The Sonja Haynes Stone Center for Research in Black Culture and History is housed in a tri-level, 44,500-square-foot building nestled in Coker Woods adjacent to the Bell Tower.
The building stands as one of the most significant accomplishments of the University community, who, at the urging of a coalition of students, agreed to build and support the Center under the Office of the Provost.
The building houses the staff of the Stone Center, seminar rooms, classrooms, a 10,000-volume lending library, a computer classroom, an art gallery and museum, a 360-seat auditorium, a multipurpose room, a dance studio, several office suites, single offices and space for visiting scholars/artists. In 1993, the University’s Board of Trustees approved the site for the Center and assured the campus community it would be integrated into the master construction plan for the University and serve as a resource for the entire campus. Designed by the award-winning architectural firm the Freelon Group and built by Clancy and Theys Construction firm, more than 95 percent of the Center’s cost of over $9 million was met through private gifts.
All costs for the building were funded with private gifts from more than 1,500 donors. UNC provided instructional technology in the building’s six classrooms.
Rent Space
Thank you for your interest in using the facilities in the Stone Center at The University of North Carolina at Chapel Hill (UNC-CH). Rental reservations will not be accepted less than two weeks (14 days) before the proposed event. To rent space, please complete the electronic reservation form below. Please also review the Stone Center’s policies regarding reservations and our most up-to-date Fee Schedule ("Room Reservation Rates") below. If you require additional information, please contact us at 919-962-9001. We look forward to working with you to ensure a successful event.
Review details about the equipment, features, and seating capacity for each our five classrooms (103, 200, 201, 209, and 210) on the IT Services website.
Serving alcohol: In accordance with University policy, If you wish to serve alcoholic beverages at a University-sponsored event, please read the Standards on Serving Alcohol at University-Sponsored Events section of the Alcohol Policy of The University of North Carolina at Chapel Hill and complete the Alcoholic Beverage Request Form (the form is linked under the "Resources and Forms" menu tab). The completed form must be signed and submitted by the Department Chair or Director of the department or unit hosting the event and approved by the appropriate Dean (or Vice Chancellor), and the Provost. Please allow at least 5 Business days for approval. Note that the Stone Center is the venue, not the host, and as such, our signature is not needed for form submission or approval.
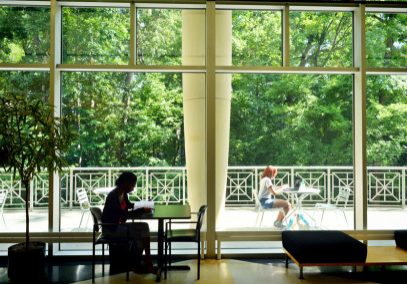
Stone Center
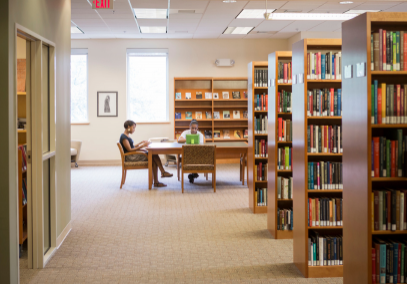
Library | Stone Center
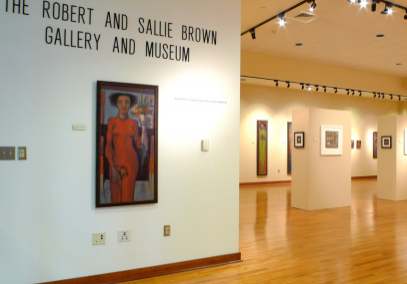
Brown Gallery | Stone Center
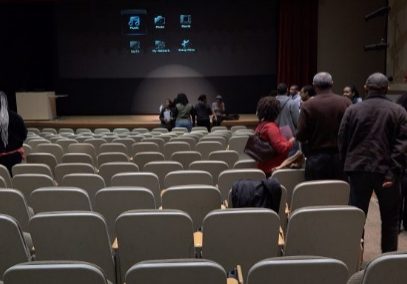
Auditorium | Stone Center
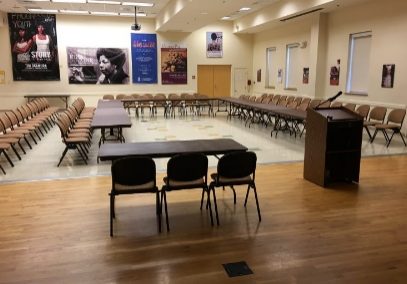
Hitchcock Multipurpose Room | Stone Center